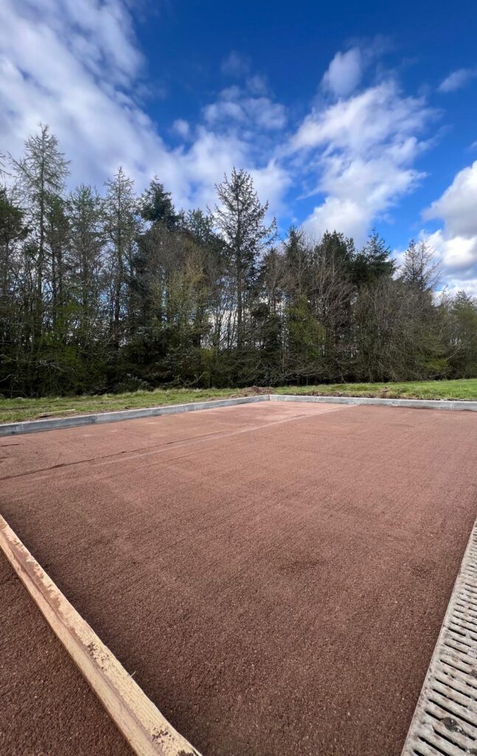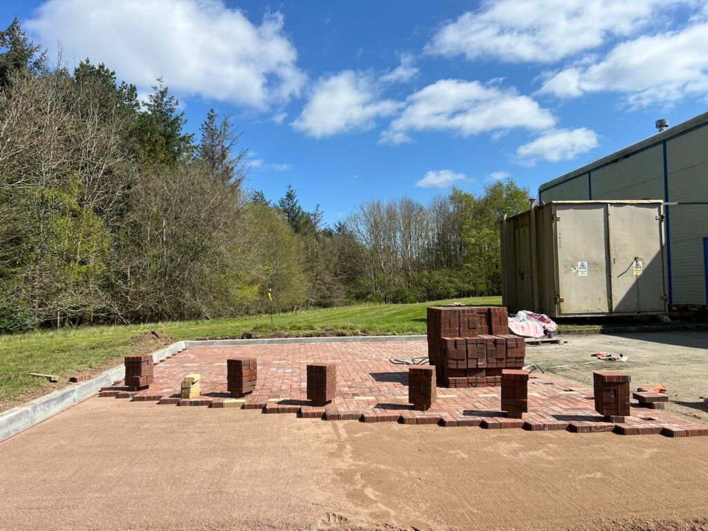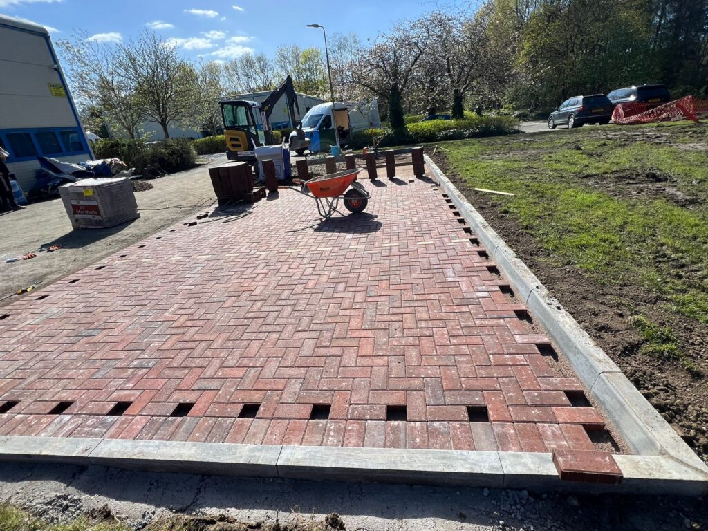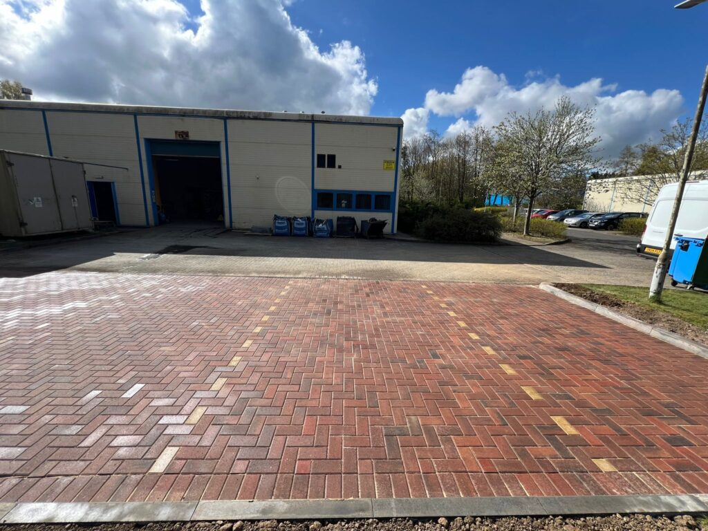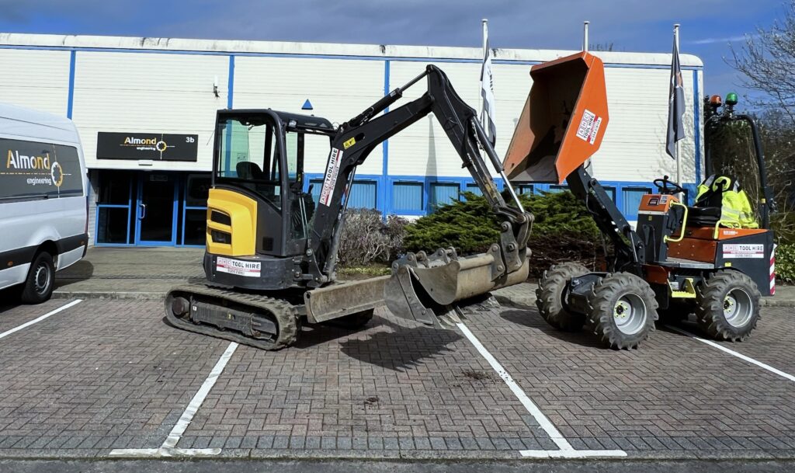
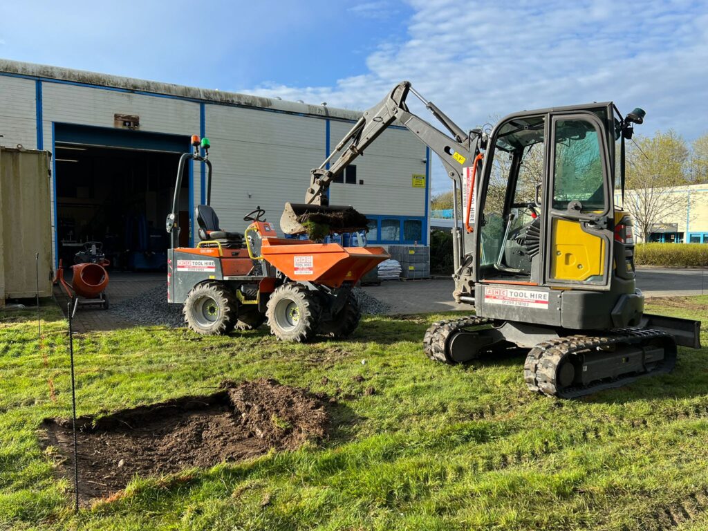
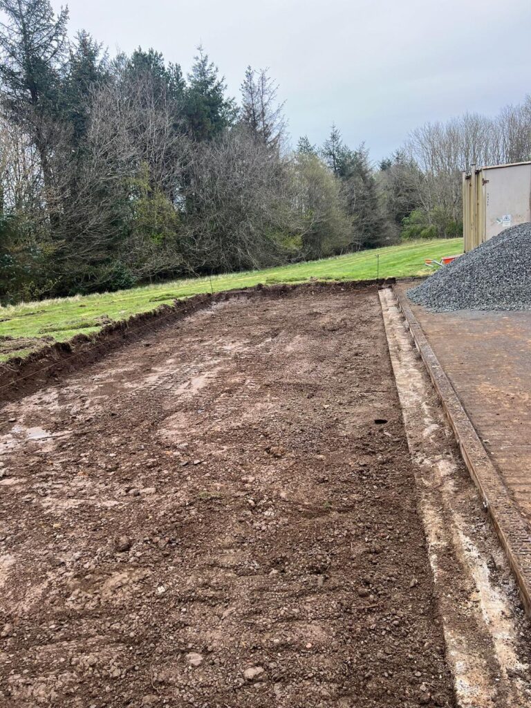
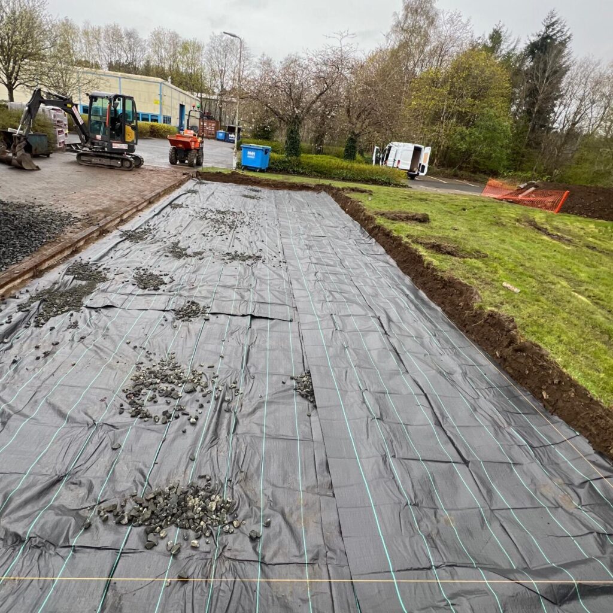
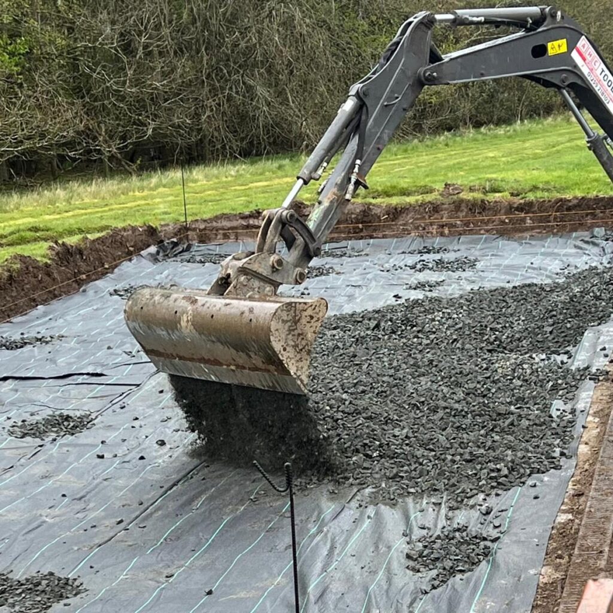
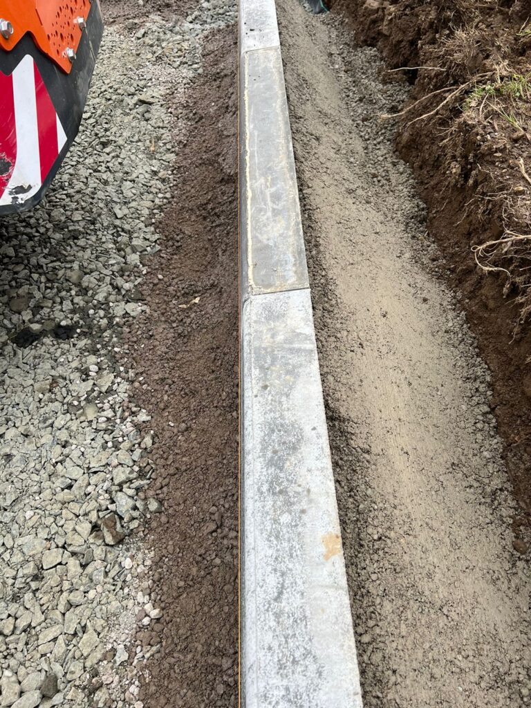
The kerb edgers are made of concrete that offers high compressive strength, conforming to BS EN 1340-2003 thanks to a hydraulic press which ensures long-term performance. We also added a quadrant kerb for the corner because its rounded surface will be kinder to car tyres than the right-angled alternative.
To make the concrete we used cement and ballast at a ratio of 1:4. The cement used conforms to BS EN 9001 and is recommended for use in concrete. The ballast is a mixture of concrete sand (also known as sharp sand) and gravel (10-20mm shingle). The 1:4 mix is the industry standard but we like to go the extra mile so we add two special ingredients:
Plasticiser is added because it offers a greater consistency to the mix, increases workability and reduces cracking.
We added SBR (systreme-butadiene rubber) to significantly enhance the adhesive strength of the concrete to the kerb edgers. It also improves frost resistance because its latex based and therefore water resistant in areas subject to humidity, dampness and continuous water contact.
